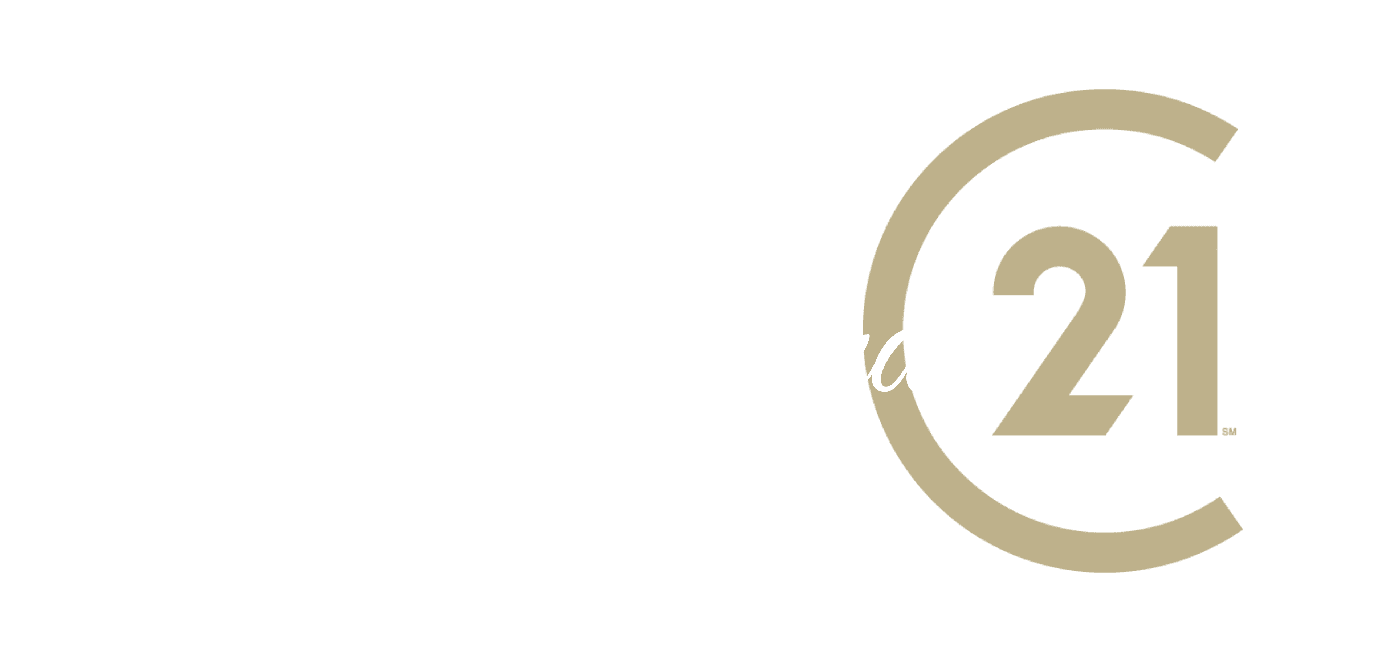1603 Cronin Circle
Hudson, WI 54016
$485,000 (Without Bump Clause (WI Only))
Beds: 3
Baths: 1 | 2
Sq. Ft.: 2,629
Type: House
Listing #6508044
OFFERS RECEIVED. OFFERS DUE BY NOON 5/12. Experience the epitome of quality construction and serene living on this private lot surrounded by abundant wildlife. Step into the comfort of a custom-built 3 BD/3 BA home boasting over 2600 sq ft of finished living space/backing up to woods. Entertain in style w/spacious living and dining areas, a well-appointed kitchen and casual dining leading to a charming paver brick patio. Relax by the wood-burning fireplace in the main level family room, which opens up to a delightful four-season sunroom for year-round enjoyment. Upstairs retreat to three generously sized bedrooms, including a private master ensuite, and another full bath. The lower level offers a versatile rec room for media, games, or exercise, along with ample storage and workshop space in the unfinished area. This home is enhanced with new steel siding, windows, roof, and Leaf guard gutters, as well as full yard irrigation and electric underground fencing for pets.
Property Features
County: St. Croix
Latitude: 44.969631
Longitude: -92.736202
Subdivision/Development: Cudds Golf View Add
3/4 Baths: 1
Number of Full Bathrooms: 1
1/2 Baths: 1
Other Bathrooms Description: 3/4 Primary, Private Primary, Main Floor 1/2 Bath, Upper Level Full Bath
Has Dining Room: Yes
Dining Room Description: Breakfast Bar, Breakfast Area, Eat In Kitchen, Informal Dining Room, Separate/Formal Dining Room
Living Room Dimensions: 15 x 14
Kitchen Dimensions: 13 x 12
Bedroom 1 Dimensions: 15 x 14
Bedroom 2 Dimensions: 12 x 12
Bedroom 3 Dimensions: 14 x 13
Has Fireplace: Yes
Number of Fireplaces: 1
Fireplace Description: Full Masonry, Wood Burning
Heating: Forced Air
Heating Fuel: Natural Gas
Cooling: Central Air
Appliances: Dishwasher, Dryer, Microwave, Range, Refrigerator, Water Softener Owned
Basement Description: Block, Daylight/Lookout Windows, Drain Tiled, Full, Partially Finished, Storage Space
Has Basement: Yes
Total Number of Units: 0
Accessibility: None
Stories: Two
Construction: Brick/Stone, Steel Siding
Roof: Age 8 Years or Less, Architecural Shingle, Asphalt
Water Source: City Water - In Street
Septic or Sewer: City Sewer - In Street
Water: City Water - In Street
Electric: Circuit Breakers
Parking Description: Attached Garage, Floor Drain, Garage Door Opener
Has Garage: Yes
Garage Spaces: 3
Fencing: Electric
Pool Description: None
Lot Description: Irregular Lot, Property Adjoins Public Land, Tree Coverage - Medium, Underground Utilities
Lot Size in Acres: 0.27
Lot Size in Sq. Ft.: 11,761
Lot Dimensions: 98x107
Zoning: Residential-Single Family
Road Frontage: City Street
High School District: Hudson
School District Phone: 715-377-3700
Property Type: SFR
Property SubType: Single Family Residence
Year Built: 1985
Status: Active
Unit Features: Ceiling Fan(s), French Doors, Hardwood Floors, Kitchen Center Island, Kitchen Window, Primary Bedroom Walk-In Closet, Natural Woodwork, Patio, In-Ground Sprinkler, Sun Room, Tile Floors, Unspecified, Washer/Dryer Hookup, Walk-In Closet
Tax Year: 2023
Tax Amount (Annual): $6,177
$ per month
Year Fixed. % Interest Rate.
| Principal + Interest: | $ |
| Monthly Tax: | $ |
| Monthly Insurance: | $ |
Listing Courtesy of Century 21 Affiliated*

Some or all of the property listings above may have been submitted to the Regional Multiple Listing Service (RMLS) by the listing broker for distribution to cooperating brokers through Broker reciprocity. The attribution of the listing broker may be found on the detail page for all properties.
This website is a service of Lori Bernard - Century 21 Affiliated, a broker Participant of the Regional Multiple Listing Service of Minnesota, Inc. Information Deemed Reliable But Not Guaranteed. The listing broker's offer of compensation is made only to participants of the MLS where the listing is filed.
© 2024 Regional Multiple Listing Service of Minnesota, Inc. All rights reserved.
RMLS DMCA Notice
This website is a service of Lori Bernard - Century 21 Affiliated, a broker Participant of the Regional Multiple Listing Service of Minnesota, Inc. Information Deemed Reliable But Not Guaranteed. The listing broker's offer of compensation is made only to participants of the MLS where the listing is filed.
© 2024 Regional Multiple Listing Service of Minnesota, Inc. All rights reserved.
RMLS DMCA Notice
NorthstarMLS® data last updated at May 18, 2024 3:20 AM CT
Real Estate IDX Powered by iHomefinder
